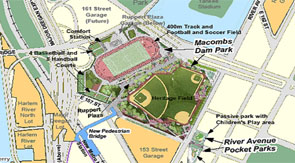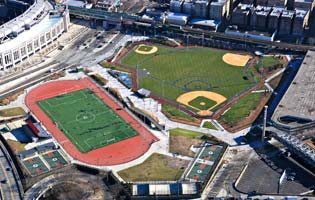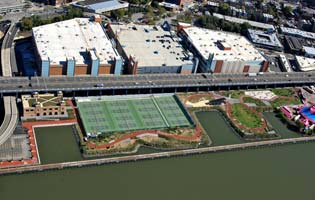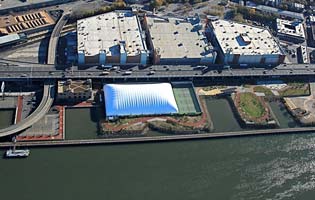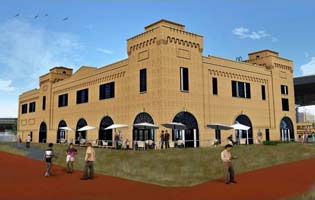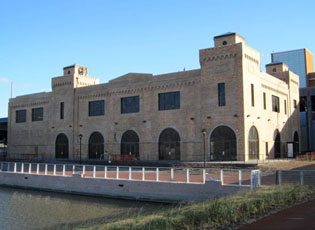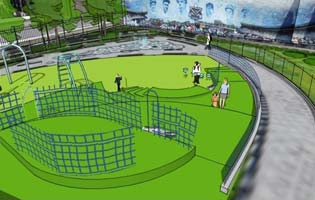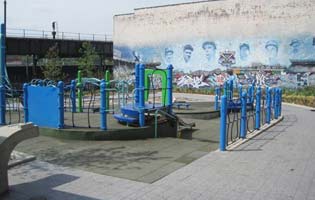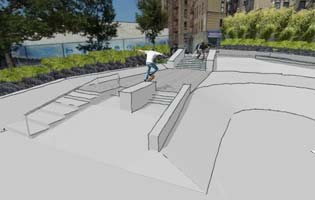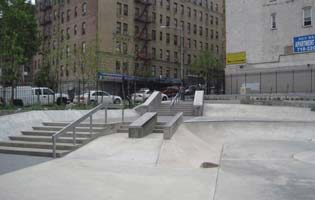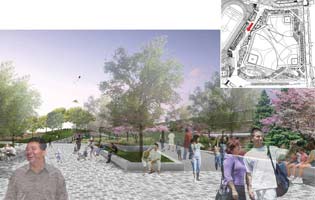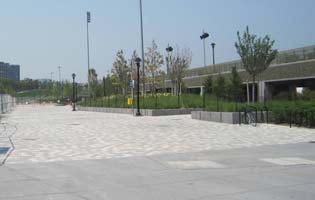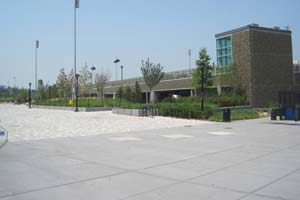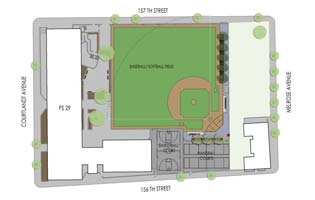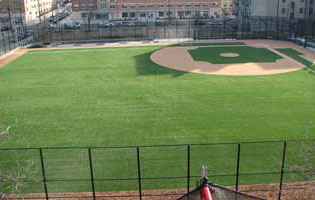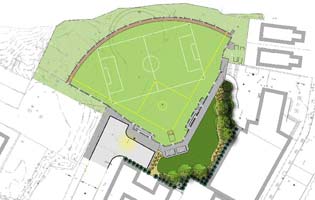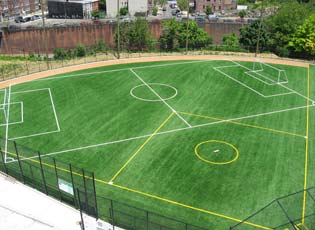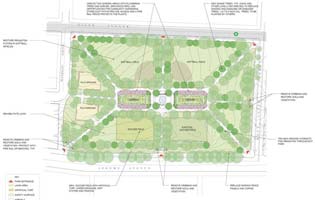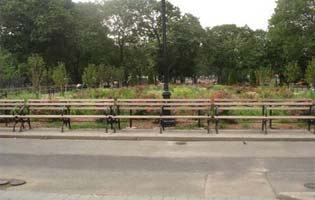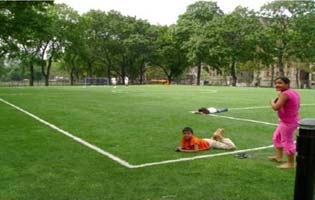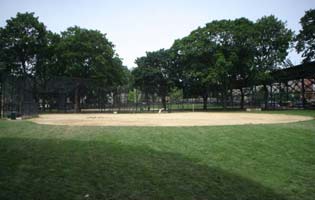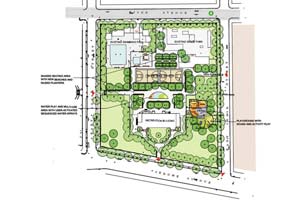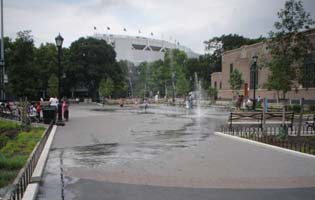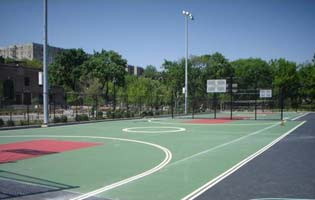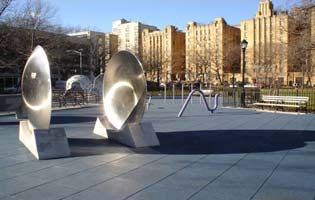The Yankee Stadium Park Redevelopment Project
Project Overview
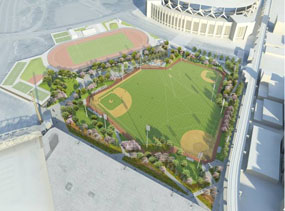
As part of the new Yankee Stadium project, New York City has provided the South Bronx with state-of-the-art recreational facilities and kept its promise to replace every inch of parkland displaced by the construction of the new Yankee Stadium, while also providing additional recreational space.
With community input on the design and as a joint effort of City Hall, EDC and Parks, the new high-quality recreational facilities include: an all-weather soccer / football field surrounded by a 400-meter competition-quality track; four basketball courts; eight handball courts; a skate park; two playgrounds; a waterfront esplanade linking a picnic area, a sandy play area, tennis center and sixteen tennis courts along the Harlem River; spray showers; new fitness equipment; three new grass ballfields; and an exciting new pedestrian plaza. We also have built three new comfort stations.
Macombs Dam Park
The 17-acre Macombs Dam Park offers a variety of recreational opportunities in a one-of-a-kind setting. One portion of the park is constructed atop the two story Ruppert Plaza parking garage and surrounded by perimeter landscaping. This portion of the park provides the Bronx with a premier running track and 600+ person grandstand. In addition, it features a soccer/football field, eight handball courts, four basketball courts, fitness equipment, drinking fountains, storage space, misters, picnic tables, grass berms, and a new comfort station. The track and field is named after Joseph Yancey, as was the original track and field in Macombs Dam Park. This 7-acre area has been fully completed and open to the public since the Spring of 2010.
Another section of the park is located mostly in the former footprint of Yankee Stadium. This 10-acre area features three natural grass athletic fields for baseball, softball, little league, discus, shot put, and the javelin. The southern ball field will be oriented in the same manner as the field that existed at the old Yankee Stadium. Additional amenities include a comfort station, lighting, landscaping, historical & way-finding signage, and a perimeter walking path. A combination of viewing mounds, overlooks, raised planters, bleachers, and seat walls will provide patrons with an array of seating options. The new field-level comfort station will include an adjacent rain garden and play area with water features and play equipment for children of all ages and abilities. This area opened in the Fall of 2011. This park also includes commemorative features (plaques, benches, outline of Yankee field, viewfinders) that remind visitors of the historical events that took place in the original Yankee Stadium.
To integrate all facets of Macombs Dam Park, a beautifully landscaped hill will connect the rooftop park area to the adjacent at grade ball fields.
Mill Pond Park
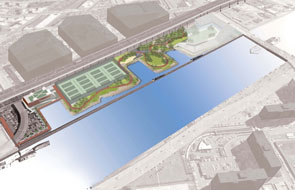
Artist's rendering of Mill Pond Park.
Formerly a vacant and decaying industrial site, this space has been transformed into a new 10-acre park, the first significant park on the Bronx bank of the Harlem River in decades. The park opened to the public in the Fall of 2009. It features 16 tennis courts (12 beneath a bubble during the winter), an outdoor classroom, beach area, picnic / barbeque area, water features, a large sunken lawn space, sitting / viewing platforms, historical & way-finding signage, landscaping, and an esplanade that unites the entire site.
Also included in this project was the rehabilitation of the former Power House Building. This 26,000 square foot (13,000 square feet per floor) historically significant building was refurbished to provide patrons with a new comfort station, a community tennis clubhouse and café; and the Parks Department with a new district office (the former one was displaced as a result of Yankee Stadium construction). The former Power House building features a green roof with plantings visible from the nearby Major Deegan Expressway. This building, which originally supported the food refrigeration warehouse at the Bronx Terminal Market, was restored and re-opened in March 2010 and was awarded LEED® Gold certification by the U.S. Green Building Council (USGBC). The Power House is the first facility in a New York City Park to receive LEED certification.
River Avenue Parks
The River Avenue Pocket Parks consist of a skate plaza and playground.
Located on the northeast corner of 157th Street & River Avenue on what was formerly a parking lot, the playground features custom play equipment, spray showers, lighting, benches, a drinking fountain, and landscaping. The spray showers and ground lighting are equipped with a sensor that enables a passing southbound subway train to activate both features. It opened in the Summer of 2010.
Located on the southeast corner of 157th Street & River Avenue on what was formerly a parking lot, the concrete skate plaza was designed with input from the skateboarding community and features half-pipes, ramps, stairs, rails, ledges, benches, banks, gaps, and transitioned elements in a plaza setting. It also includes a small seating area surrounded by green space. It opened in the Spring of 2010.
Ruppert Plaza & the 157th Street Pedestrian Promenade
Ruppert Plaza is situated between the elevated and at-grade sections of Macombs Dam Park, and connects these two areas with a ramp, a sloping expanse of natural grass, and two grand staircases. This plaza includes ample walking space and features shade trees, terraces with seating, and landscaping. In addition, it provides space for a future outdoor vendor.
In addition to replacing the pavement along the 157th Street pedestrian promenade, the existing raised planters have been rehabilitated.
Construction began in the Spring of 2010 and was completed in the Summer of 2011.
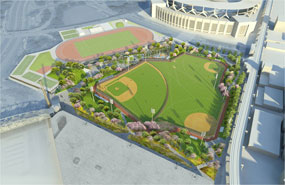
Rendering of Heritage Field and Macombs Dam Park track
& field, view looking northwest.
Additional Park Improvements
In addition to these facilities, Parks created additional amenities to improve the parkland in the Yankee Stadium area:
Ballfields at P.S. 29 and the West Bronx Recreation Center
P.S. 29 Ballfield (Completed Spring 2008)
This popular park features a synthetic turf baseball field and refurbished basketball and handball courts, with new shade trees and bleacher seating. Used by P.S. 29 throughout the day and by the community after school and on weekends, holidays and during the summer, this park provided an alternative place to play during design and construction of our new fields and will remain as a permanent improvement in an area with little open space.
West Bronx Recreation Center Ballfield (Completed Summer 2008)
This park features a new synthetic turf baseball/soccer field and shade trees. Well used by the community, this park provided an additional place to recreate while related projects were under construction. It will also remain as a permanent park.
Mullaly Park Upgrades
Located across the street from the new stadium, the park’s north end renovations were completed in the Spring of 2008 with a new synthetic turf multi-purpose field (bringing the total to two), a garden area, flowering trees, new landscaping and new irrigation systems at the two natural turf ballfields.
Renovations to the south end of the park were completed in the Spring of 2009, with new basketball courts, play equipment, green space, seating areas and water features. While not part of the Yankee Stadium Redevelopment Project, the major renovations to this park improve the community recreational facilities immediately around the new stadium.
Recent Documents
Yankee Stadium Demolition: Request for Qualifications (PDF, 415 kB)
Comments & Responses on Proposed Conversion of Parkland (PDF, 350 kB)
Memorandum of Agreement for Historic Resources (PDF, 613 kB)
Finding of No Significant Impact (PDF, 271 kB )
Final Environmental Impact Statement
The Final Environmental Impact Statement is available for download as individual PDF documents or a ZIP archive.
Warning: the following files are very large.
Please right click and ‘Save As’ to download. If you do left click the link it may take several minutes for the file to load in your browser.
Final Environmental Impact Statement Notice of Completion (3.3 MB, PDF)
Final Environmental Impact Statement (PDF, 7.11 MB)
Figures for the Final Environmental Impact Statement (PDF, 57.2 MB)
Statement of Findings - March 6, 2006 (PDF, 419 kB)
ZIP
Download ZIP package (67.5 MB)
Environmental Review
The Environmental Assessment Statement is available for download as a PDF. It is recommended you save the file to your computer by right clicking on the link and selecting "save".
1. Environmental Assessment Statement (PDF, 2.7 MB)
2. Positive Declaration (PDF, 528 kB)
3. Draft Environmental Impact Statement Notice of Completion (PDF, 1.41 MB)
4. Final Scope of Work (PDF, 2.8 MB)
How It Works: Utilizing Dredge Material
During the 6⁄24⁄09 community briefing hosted by the NYC Department of Parks & Recreation (NYCDPR) for projects related to the Yankee Program, attendees requested additional information on Dredge Material. Please visit How It Works: Utilizing Dredge Material for further information.
For further technical information, please see these documents:
New York State Department of Environmental Conservation (NYSDEC) Permit (PDF, 2.9 MB)
New York State Department of Environmental Conservation (NYSDEC) Letter (PDF, 43 kB)
New York State Department of Environmental Conservation (NYSDEC) Stormwater Pollution Prevention Plan Approval (PDF, 43 kB)
New York State Beneficial Use Determination (BUD) Approval (PDF, 61 kB)
Army Corps of Engineers (ACOE) Permit Letter (PDF, 102 kB)
Anchorage Channel Test Results (PDF, 4.4 MB)
How It Works: Remediation at River Avenue Parks
During the 10⁄7⁄09 community briefing hosted by the NYC Department of Parks & Recreation (NYCDPR) for projects related to the Yankee Program, attendees requested additional information on remediation at River Avenue Parks. For further technical information, please see these documents:
Yankee Stadium Pocket Parks Redevelopment and Remedial Action Plan Description (PDF, 188 KB)
Groundwater Sparge System at Lot 6/Skate Park (PDF, 1 KB)
Rendering of River Avenue Parks Design (PDF, 129 KB)
Watch the process of building the new stadium and its surrounding parks unfold in photographs. Here the Parks Department will present pictures and construction updates on the project, listed from the most recent to oldest items.
Click on any photo to see a larger version of it.
