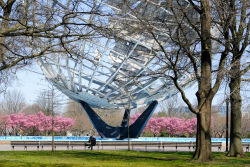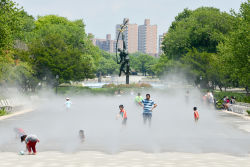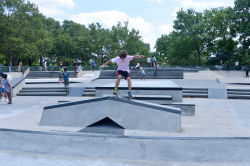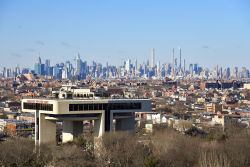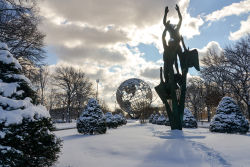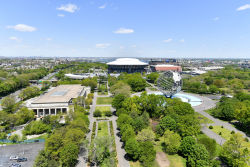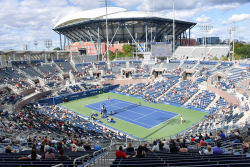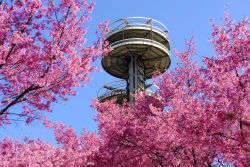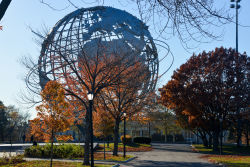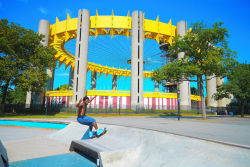Flushing Meadows Corona Park
Olmsted Center
What was here before?
This facility sits on land that was once a tidal marsh plied by Native Americans, later fished by early European settlers, and then despoiled as a vast industrial dumping ground. The New York World’s Fair of 1939-40 was used as a mechanism to clear and upgrade the land for use as a public park. The World’s Fair of 1964-65 further advanced this long-term goal, and the currently named Olmsted Center was built to house the Fair Corporation’s administration. Robert Moses (1888-1981), who served as NYC Parks Commissioner from 1934 to 1960, was president of the second World’s Fair.
How did this site become a park facility?
Under Moses’s direction, the 1964-65 fairgrounds were designed to facilitate its eventual transition to a city park. Upon the fair’s conclusion, many of the amenities—including pools, fountains, plantings, streets, paths, walks, utilities, benches, and toilet facilities—were retained for the park which succeeded it. In 1967, the 898-acre property was formally transferred from the Fair Corporation to the City and named Flushing Meadows Park (today, Flushing Meadows Corona Park.)
A committee convened by Mayor Robert F. Wagner determined what few buildings would be retained. Among these was the Fair’s corporate headquarters, a one-story modular building with glass curtain windows, located in the northwest corner of the park. It was designed by the renowned architectural firm of Skidmore, Owings & Merrill, and built by Butler Manufacturing Company, a pioneer in prefabricated metal structures.
In 1967, the Parks Department’s capital design and construction division relocated here, housed previously at the Arsenal, NYC Parks’ headquarters in Central Park since 1934. Situated in a tidal flood plain, the facility has been severely damaged by several storms, and consequently, the building has been renovated to ensure flood prevention, and rebuilt sections have been elevated and upgraded for contemporary design efficiency and environmental security. In 2014, an annex designed by BKSK Architects was added to accommodate additional staff as the division expanded. It is raised above the flood plain and its exposed steel structure complements the original administration building. Landscaping of the grounds completed in 2021 includes “rain gardens,” wetland retention areas, and a raised water channel system to distribute storm run-off.
Today the Olmsted Center is home to the capital design and construction teams, the Map File (a repository of all park plans and maps since 1934), the NYC Parks Photo Archive, and the Flushing Meadows Corona Park administrator. The facility is the largest employer of landscape architects in any single location in the world.
Who is the facility named for?
The Olmsted Center is named for pioneering landscape architect and park planner, Frederick Law Olmsted (1822-1903), who with Calvert Vaux (1824-1895), co-designed Central (1858), Prospect (1866), and Riverside Parks (1873) in New York City. Born in Connecticut, Olmsted was first a journalist and social commentator, whose multi-volume publications on the antebellum American South won him considerable renown. Settling at a farm and homestead on Staten Island, Olmsted served as the first superintendent of Central Park.
Olmsted helped design many American urban park systems and conceived of landscaped connecting roads known as parkways. The first examples were Eastern Parkway (1868) and Ocean Parkway (1874) in Brooklyn. He and the landscape architecture firm he founded in Brookline, Massachusetts in 1883, were also responsible for many private estates as well as national park development.
Olmsted’s legacy lives on in the countless public parks he helped design and the principles he advanced promoting open space as an essential and integral component of successful urban design.
Check out your park's Vital Signs
Clean & Safe
Green & Resilient
Empowered & Engaged Users
Share your feedback or learn more about how this park is part of a
Vital Park System

Know Before You Go

Downloads
- New York State Pavilion Listening Session
- Strategic Framework Plan: Introduction
- Strategic Framework Plan: Site Analysis
- Strategic Framework Plan: Conceptual Framework, Part I
- Strategic Framework Plan: Conceptual Framework, Part II
- Strategic Framework Plan: Vision and Goals, Part I
- Strategic Framework Plan: Vision and Goals, Part II
- Strategic Framework Plan: Appendix, Part I
- Strategic Framework Plan: Appendix, Part II
Links
- National Tennis Center Strategic Vision Project
- World Ice Arena
- Citi Field
- Mets Ticketing
- USTA National Tennis Center
- US Open
- Terrace on the Park Catering Hall
- New York Hall of Science
- Queens Museum
- Queens Botanical Garden
- Queens Theatre
- Queens Wildlife Conservation Center
- Fantasy Forest at the Flushing Meadows Carousel
- Wheel Fun Rentals
- Alliance for Flushing Meadows Corona Park
Contacts
General Park Info: (718) 760-6565
Pitch N Putt Golf and Miniature Golf : (718) 271-8182
World's Fair Marina on Flushing Bay : (718) 478-0480
World's Fair Marina Restaurant: (718) 898-1200
Terrace on the Park: (718) 592-5000
Citi Field: (718) 699-4220
Mets Ticketing: (718) 507-TIXX
USTA National Tennis Center: (718) 760-6200
US Open/USTA: (914) 696-7000
New York Hall of Science: (718) 699-0005
Queens Museum: (718) 592-9700
Queens Botanical Garden: (718) 886-3800
Queens Theatre: (718) 760-0064
Queens Wildlife Conservation Center: (718) 271-1500
Sports Permits: (718) 393-7272
Picnic/Barbeque Permit for Large Groups: (718) 393-7272
Wheel Fun Rentals: (917) 231-5519
World Ice Arena: (718) 760-9001
Al Oerter Recreation Center: (718) 353-7853
Flushing Meadows Corona Park Pool & Rink: (718) 271-7572
Special Events Permits: (718) 760-6560
Tennis Permits: (718) 393-7276
Volunteer Coordinator: (718) 760-6561

