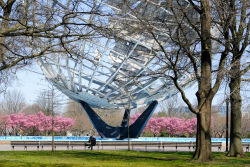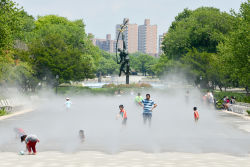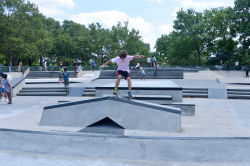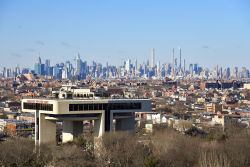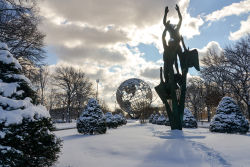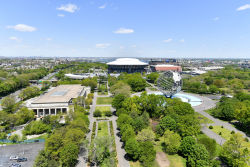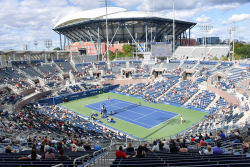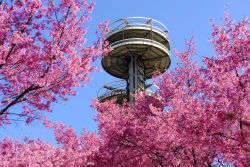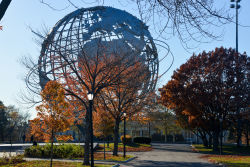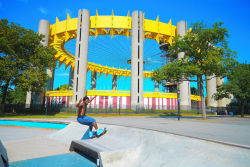Flushing Meadows Corona Park
The Daily Plant : Wednesday, March 5, 2008
Flushing Meadows Corona Park Aquatic Center Opens
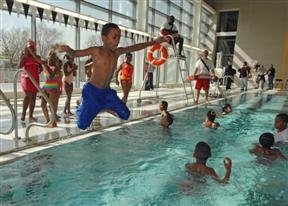
Photo by Daniel Avila
On February 29, Parks & Recreation opened the city’s first indoor public pool in four decades. The Flushing Meadows Corona Park Aquatic Center features an Olympic-sized pool and NHL-regulation ice rink. It is the first of its kind in the city and includes ADA-accessible features. At 110,000 square feet, it is the largest recreation facility ever built in a city park.
Deputy Mayor Robert Lieber, Parks Commissioner Adrian Benepe, Economic Development Corporation President Seth Pinsky and Senior Vice President David Kane, Queens Borough President Helen Marshall, USA Pools Corporate President Troy Legg, local elected officials and community members gathered at the opening ceremony. Competitive high school swimmers, synchronized swimmers, divers, senior citizens and children were on hand to test the water and show the flexibility of the space, which allows competitive and recreational swimming to take place simultaneously.
The Olympic-size swimming pool is housed in the new Flushing Meadows Corona Park Natatorium and Ice Rink building, which was built in partnership with the Economic Development Corporation. The building, which also houses the NHL-regulation ice rink that will open later this year, will serve as a year-round facility for competitive and recreational use. The $66.3 million project was funded and envisioned by Mayor Bloomberg, Borough President Marshall, former Mayor Rudolph Giuliani, former Queens Borough President Claire Shulman and former Parks Commissioner Henry J. Stern.
In 1999, Mayor Giuliani and Borough President Shulman envisioned a new indoor pool in Flushing Meadows Corona Park. Conceived as an intermediate size pool, it was enlarged to meet Olympic standards and an indoor skating rink was added. Construction of the foundation finished in 2001 during the administration of Commissioner Stern but following 9/11, it was halted due to funding constraints. In 2003, the project was designated to be part of the city’s bid for the 2012 Olympics and Parks partnered with EDC to implement the new project. A revised design was developed by Handel Architects, LLP in association with Hom & Goldman Architects.
The Olympic-sized pool (25M x 50M), located on the second floor with dramatic views of the park, meets international standards, is ADA-accessible and features ten lanes, surge tanks and overflow gutters. Movable bulkheads can configure the pool into three 25-meter swimming areas, allowing for different programming to take place at once. One-third of the pool has a movable floor that can adjust the depth from just a few inches to 7-feet, 4-inches. The middle section is also 7-feet, 4-inches deep and the third section, the diving tank, is 12-feet, 4-inches deep to allow for diving from the pool’s three diving boards—two 1-meter and one 3-meter. A mezzanine bleacher section seats approximately 414 spectators and an adjacent outdoor terrace will feature additional seating. Public locker rooms, toilets and showers are situated on the second level below the seating.
The new Aquatic Center will be operated and staffed by USA Pools, which has an established reputation in the industry. It will offer services such as aquatic instruction and added lifesaving training for lifeguards, while saving the city and its taxpayers money.
On Sunday, March 16, all New Yorkers are invited to visit the pool as it hosts its first swim meet – the “High Point 2 Meet.” At 10:00 a.m., young swimmers between the ages of 6-18, from ten recreation centers across the city, will compete to see who’s the best in this friendly competition.
QUOTATION FOR THE DAY
“Don’t wait for your ship to come in – swim out to it.”
Author Unknown
Check out your park's Vital Signs
Clean & Safe
Green & Resilient
Empowered & Engaged Users
Share your feedback or learn more about how this park is part of a
Vital Park System

Know Before You Go

Downloads
- New York State Pavilion Listening Session
- Strategic Framework Plan: Introduction
- Strategic Framework Plan: Site Analysis
- Strategic Framework Plan: Conceptual Framework, Part I
- Strategic Framework Plan: Conceptual Framework, Part II
- Strategic Framework Plan: Vision and Goals, Part I
- Strategic Framework Plan: Vision and Goals, Part II
- Strategic Framework Plan: Appendix, Part I
- Strategic Framework Plan: Appendix, Part II
Links
- National Tennis Center Strategic Vision Project
- World Ice Arena
- Citi Field
- Mets Ticketing
- USTA National Tennis Center
- US Open
- Terrace on the Park Catering Hall
- New York Hall of Science
- Queens Museum
- Queens Botanical Garden
- Queens Theatre
- Queens Wildlife Conservation Center
- Fantasy Forest at the Flushing Meadows Carousel
- Wheel Fun Rentals
- Alliance for Flushing Meadows Corona Park
Contacts
General Park Info: (718) 760-6565
Pitch N Putt Golf and Miniature Golf : (718) 271-8182
World's Fair Marina on Flushing Bay : (718) 478-0480
World's Fair Marina Restaurant: (718) 898-1200
Terrace on the Park: (718) 592-5000
Citi Field: (718) 699-4220
Mets Ticketing: (718) 507-TIXX
USTA National Tennis Center: (718) 760-6200
US Open/USTA: (914) 696-7000
New York Hall of Science: (718) 699-0005
Queens Museum: (718) 592-9700
Queens Botanical Garden: (718) 886-3800
Queens Theatre: (718) 760-0064
Queens Wildlife Conservation Center: (718) 271-1500
Sports Permits: (718) 393-7272
Picnic/Barbeque Permit for Large Groups: (718) 393-7272
Wheel Fun Rentals: (917) 231-5519
World Ice Arena: (718) 760-9001
Al Oerter Recreation Center: (718) 353-7853
Flushing Meadows Corona Park Pool & Rink: (718) 271-7572
Special Events Permits: (718) 760-6560
Tennis Permits: (718) 393-7276
Volunteer Coordinator: (718) 760-6561

