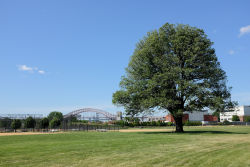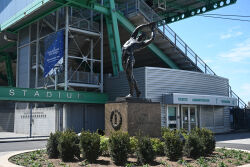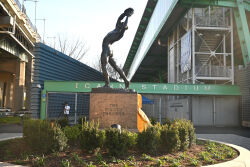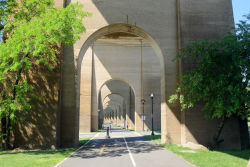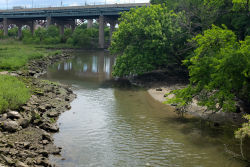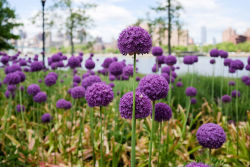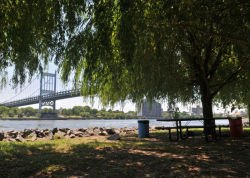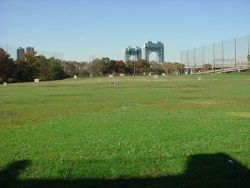Randall's Island Park
Hell Gate Public Restroom
Perched on a knoll overlooking the East River and framed by the monumental RFK (Triboro) and Hell Gate bridges, this little municipal bathroom is an echo of the first efforts to transform the island-landscape into a park. Its slate roof and brick ornament reflect a ‘cottage-like’ aesthetic of the late 19th and early 20th centuries when park buildings conformed to a rustic setting. After a period of dormancy, this structure was restored by the Randall’s Island Park Alliance in 2010-2011 and is now reopened for use. The outer walls retain the flecks of mauve, blue and green paint left from generations of use and taste.
In the 19th century, Wards and Randall’s Islands were used to house the sanitoria and potter’s fields for the city’s rapidly expanding population. This pattern of use persisted – despite increasing obsolescence, corruption, and public criticism – up through to the Depression. Frequent efforts to reclaim the land as a public park, as early as the 1910’s, came to naught. The public envisioned the islands as an expansive rural outpost, for relief from overcrowding - particularly in upper Manhattan and the Bronx. But it was not until the 1930’s when funds and labor became available to the city through the Works Progress Administration (WPA), that such an undertaking became possible. Robert Moses, Chairman of the Triborough Bridge Authority and NYC Parks Commissioner, was able to build the bridge and the park in tandem. The completion of the Triborough Bridge and the Municipal (Downing) Stadium in 1936 points to the groundbreaking activity on Wards and Randall’s Islands in the Depression era. This public restroom probably came about in the wake of these transformative projects.
The accommodation of ‘nature’s calling’ within a natural setting has been the unique - and often challenging – responsibility of NYC Parks. When parks were conceived in 19th century America as pleasure grounds for the public, basic amenities like toilets and shelter were incorporated into the design. As the convention matured, these ‘privies’ or ‘urinals’ graduated into public restrooms, sometimes coupled with other functions like a shelter or a look-out. In the experimental days of early Central Park, there was even an attempt to design composting toilets, for soil amendment.
The simple design requirements of the bathroom allowed for some play in the style and choice of material. Early examples seem almost whimsical now. This building uses materials and a design found in other municipal structures that are loosely contemporary: at Fort Totten in Queens, Marine Park in Brooklyn, and Crotona Park in the Bronx – to name a few.
Public restrooms of the modern era likewise reflect contemporary design and use of materials. Although the requirements remain unchanged, the new play of materials and shapes result in a different character of building. Three new bathrooms have been added to Randall’s Island, using industrial materials, a bold use of color – orange - and a polygonal outer shell with clerestory windows. Designed by Ricardo Zurita, who also designed the Randall’s Island Tennis Center and Icahn Stadium, these new facilities offer rest and refreshment, as well as a response to nature’s calling.
Check out your park's Vital Signs
Clean & Safe
Green & Resilient
Empowered & Engaged Users
Share your feedback or learn more about how this park is part of a
Vital Park System

